THE SENIORS HEALTH & WELLNESS VILLAGE at PEEL MANOR
New Construction
Project Overview
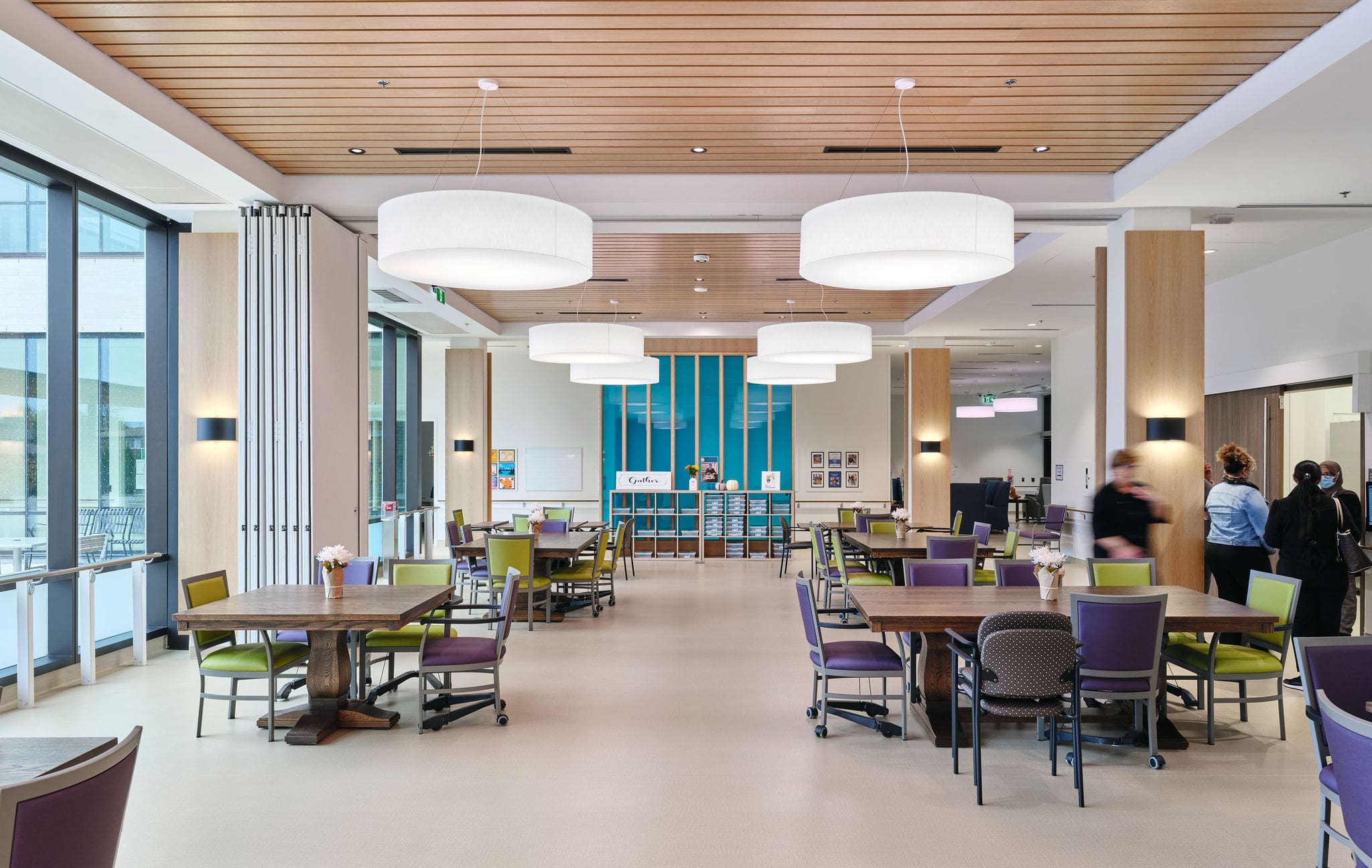
The Seniors Health and Wellness Village (SHWV) is Ontario’s first Butterfly Model long-term care home, exceeding provincial standards. Its ground floor provides extensive community services: hall, multi-faith centre, day centre, and more. Upper floors offer innovative, intimate 15-bed households with homestyle kitchens and indoor-outdoor spaces for 60 long-term care residents per floor. The site features four distinct courtyards and will include a new public park post-demolition of the existing Peel Manor, creating a community hub.
The lighting scope included all interior and exterior spaces as well as the new public park. One of the first projects in the province to be designed using state-of-the-art lighting technology to support circadian entrainment. Our unique approach enhanced the biological effectiveness of the installation providing all occupants with brighter days to increase cognitive ability and elevate mood, and the residents with darker nights for quality sleep.
We designed a user-friendly, digital control system that allowed for pre-set scenes to be recalled automatically by time schedule and/or manually via local 3-button keypads labeled ‘High’ ‘Low’ ‘Off’. This approach provided what we like to call, ‘customizable consistency’. Customization increases residents sense of independence and consistency ensures that the design remains effective over time. Automatic time control allows staff to focus on providing care instead of fiddling with dimmers & switches. The Seniors Health and Wellness Village (SHWV) is Ontario’s first Butterfly Model long-term care home, exceeding provincial standards. Its ground floor provides extensive community services: hall, multi-faith centre, day centre, and more. Upper floors offer innovative, intimate 15-bed households with homestyle kitchens and indoor-outdoor spaces for 60 long-term care residents per floor. The site features four distinct courtyards and will include a new public park post-demolition of the existing Peel Manor, creating a community hub.
The lighting scope included all interior and exterior spaces as well as the new public park. One of the first projects in the province to be designed using state-of-the-art lighting technology to support circadian entrainment. Our unique approach enhanced the biological effectiveness of the installation providing all occupants with brighter days to increase cognitive ability and elevate mood, and the residents with darker nights for quality sleep.
We designed a user-friendly, digital control system that allowed for pre-set scenes to be recalled automatically by time schedule and/or manually via local 3-button keypads labeled ‘High’ ‘Low’ ‘Off’. This approach provided what we like to call, ‘customizable consistency’. Customization increases residents sense of independence and consistency ensures that the design remains effective over time. Automatic time control allows staff to focus on providing care instead of fiddling with dimmers & switches.
A random arrangement of beautiful pendants provides soft, glare-free illumination within this two-story atrium.
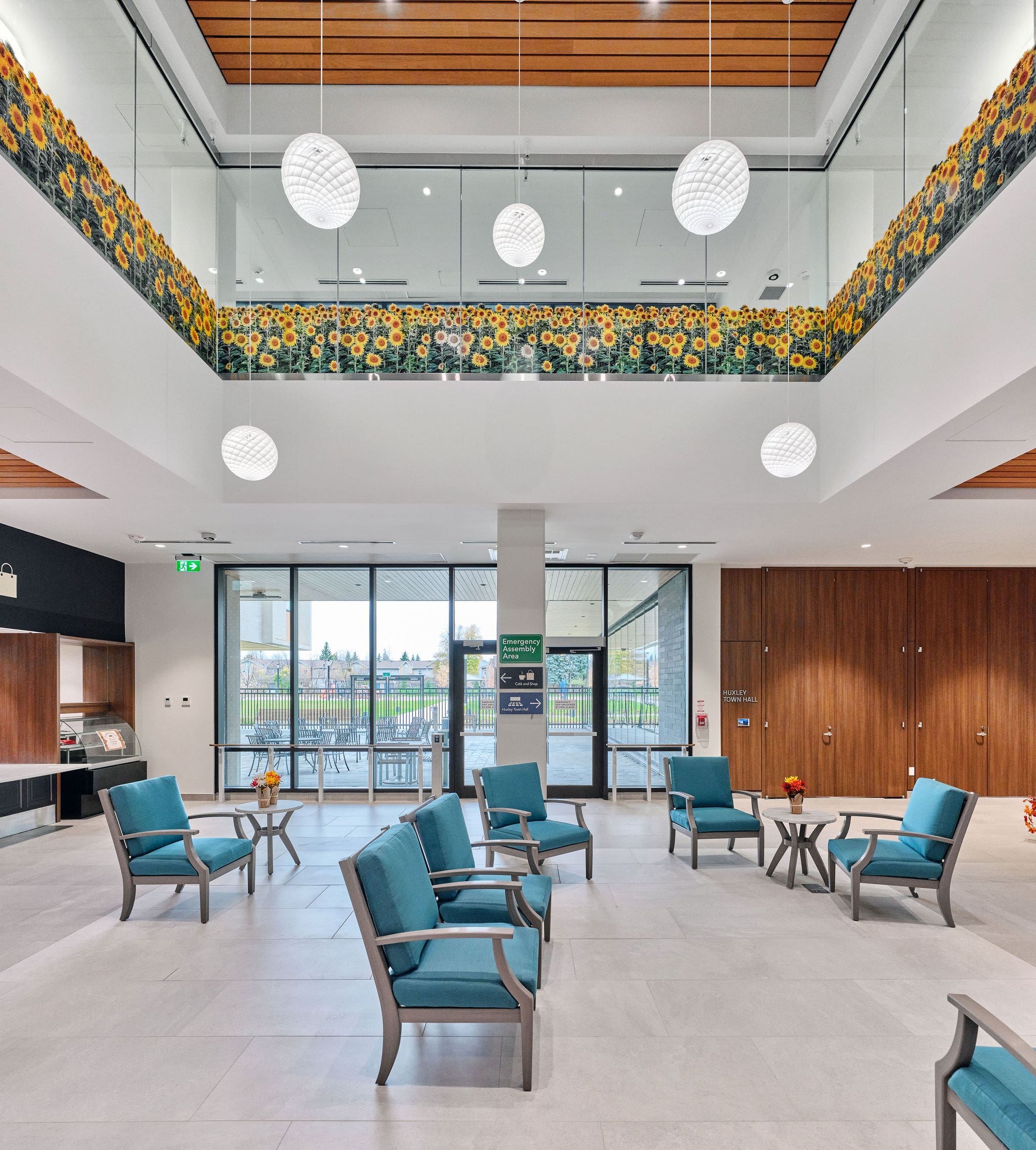
This gathering space is bright and inviting. Colours pop with high quality illumination. Biologically engineered LED boosts the ‘daytime’ signal to the brain for circadian health and wellness.
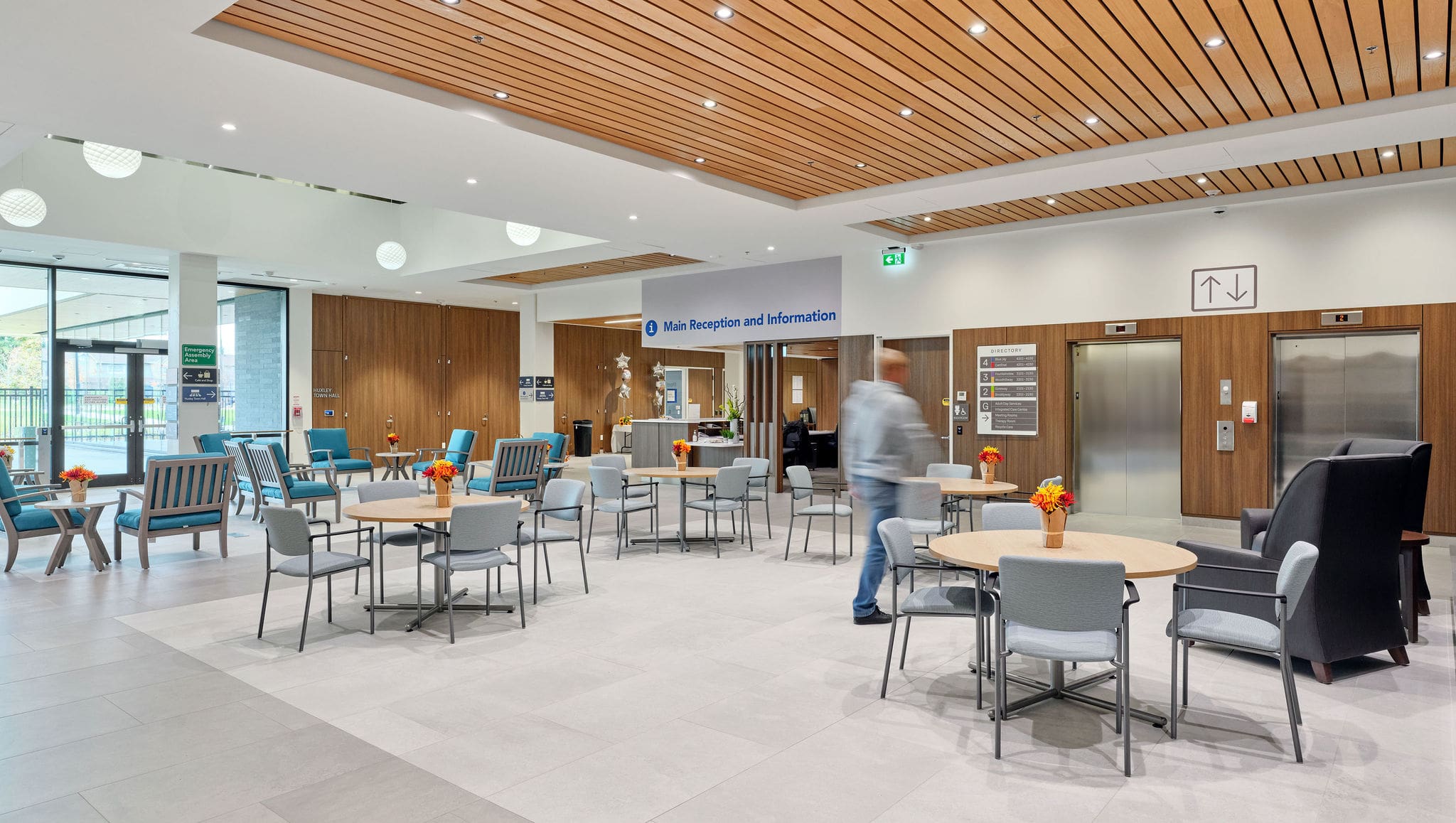
With the lighting and architecture in sync, the space feels balanced. The lighting is interesting but not overwhelming. Custom dimming pre-sets save energy and prolong the life of the lighting system.
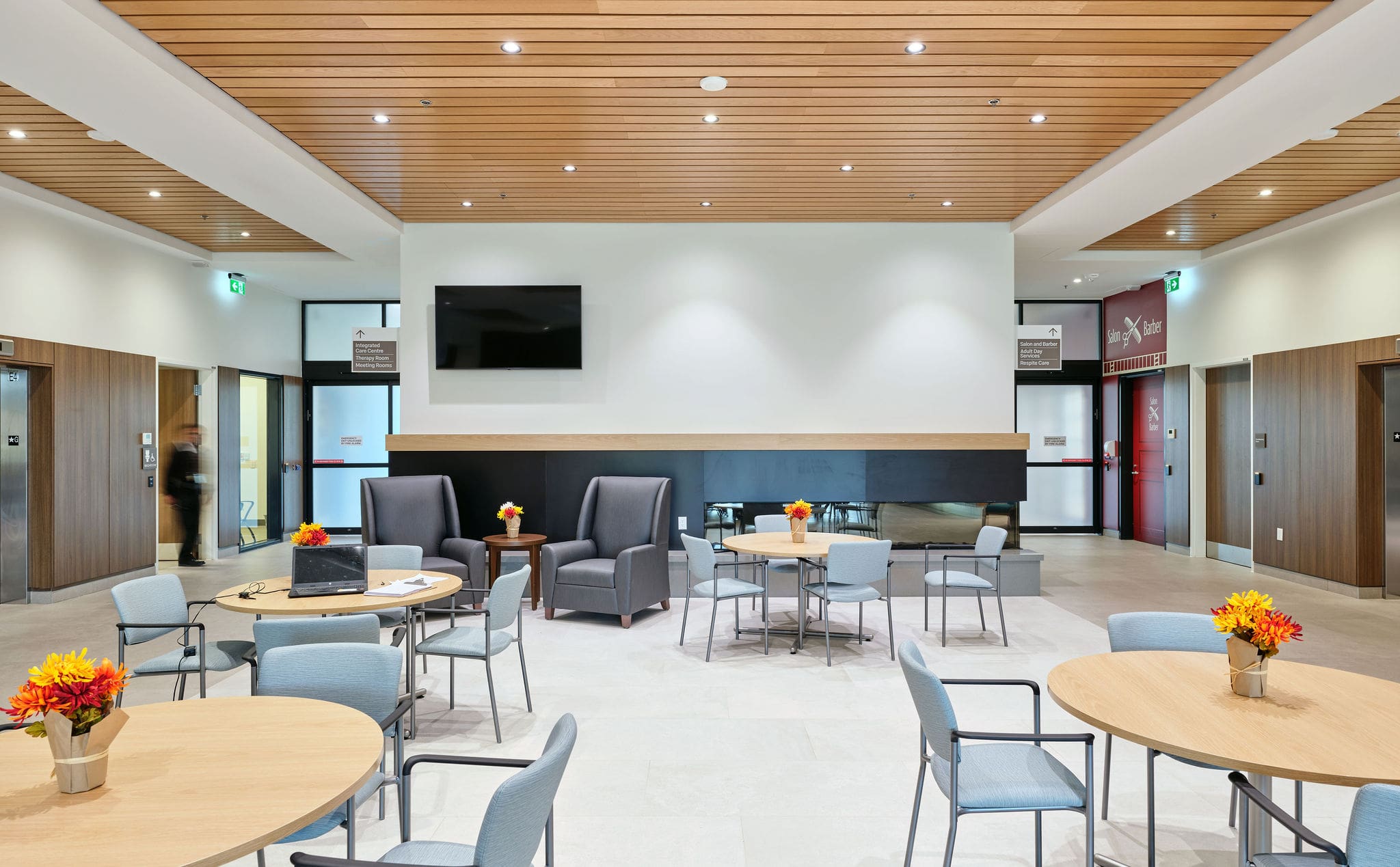
The hub of the home feels spacious and familiar. High colour rendering LED lighting enhances the vibrant colours.
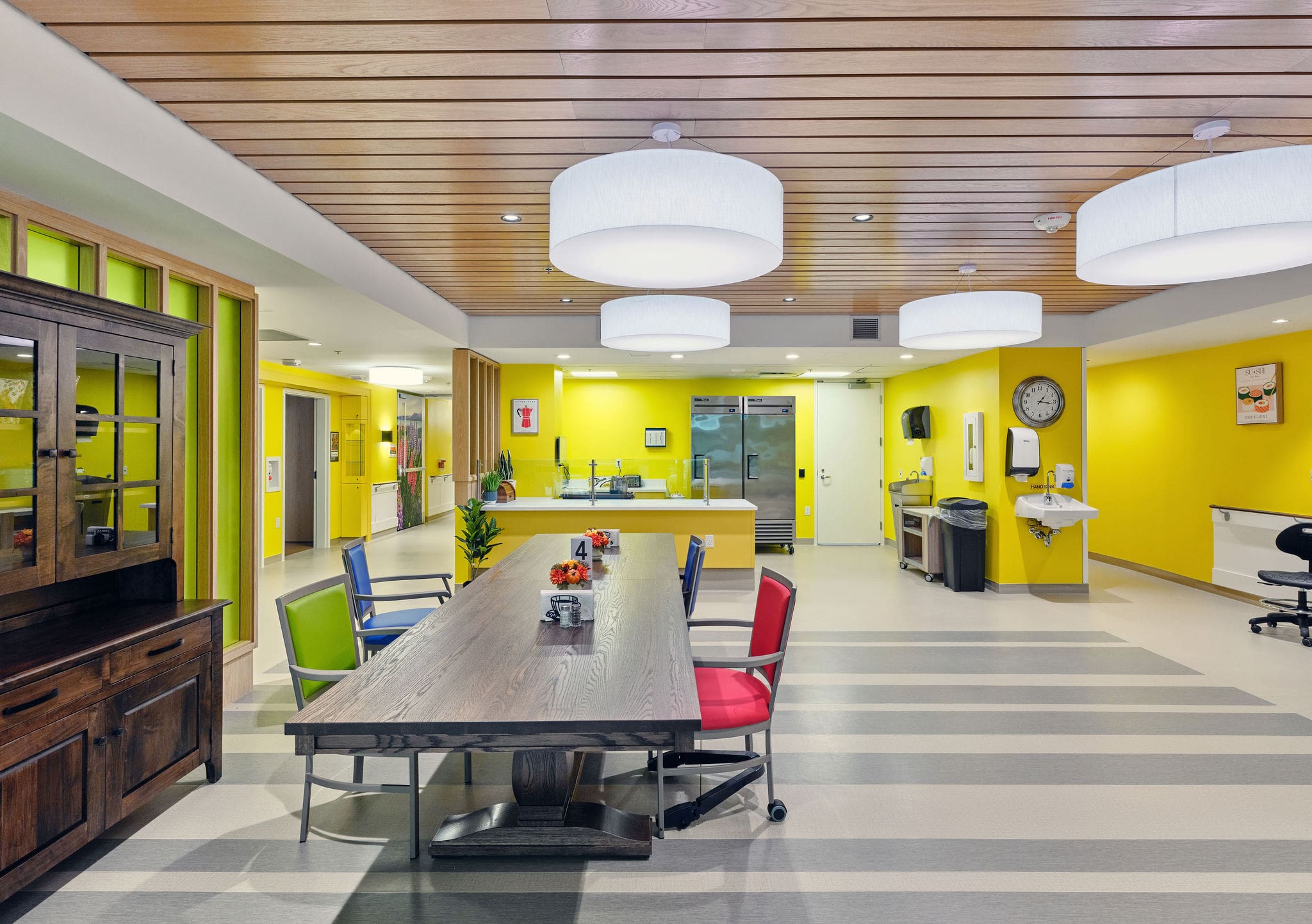
Flush-mounted drums with faux fabric shades and direct/indirect wall sconces provide a home-like atmosphere. The drum fixtures are strategically located so that when they turn off at night, the light from the corridor does not spill into the bedrooms.
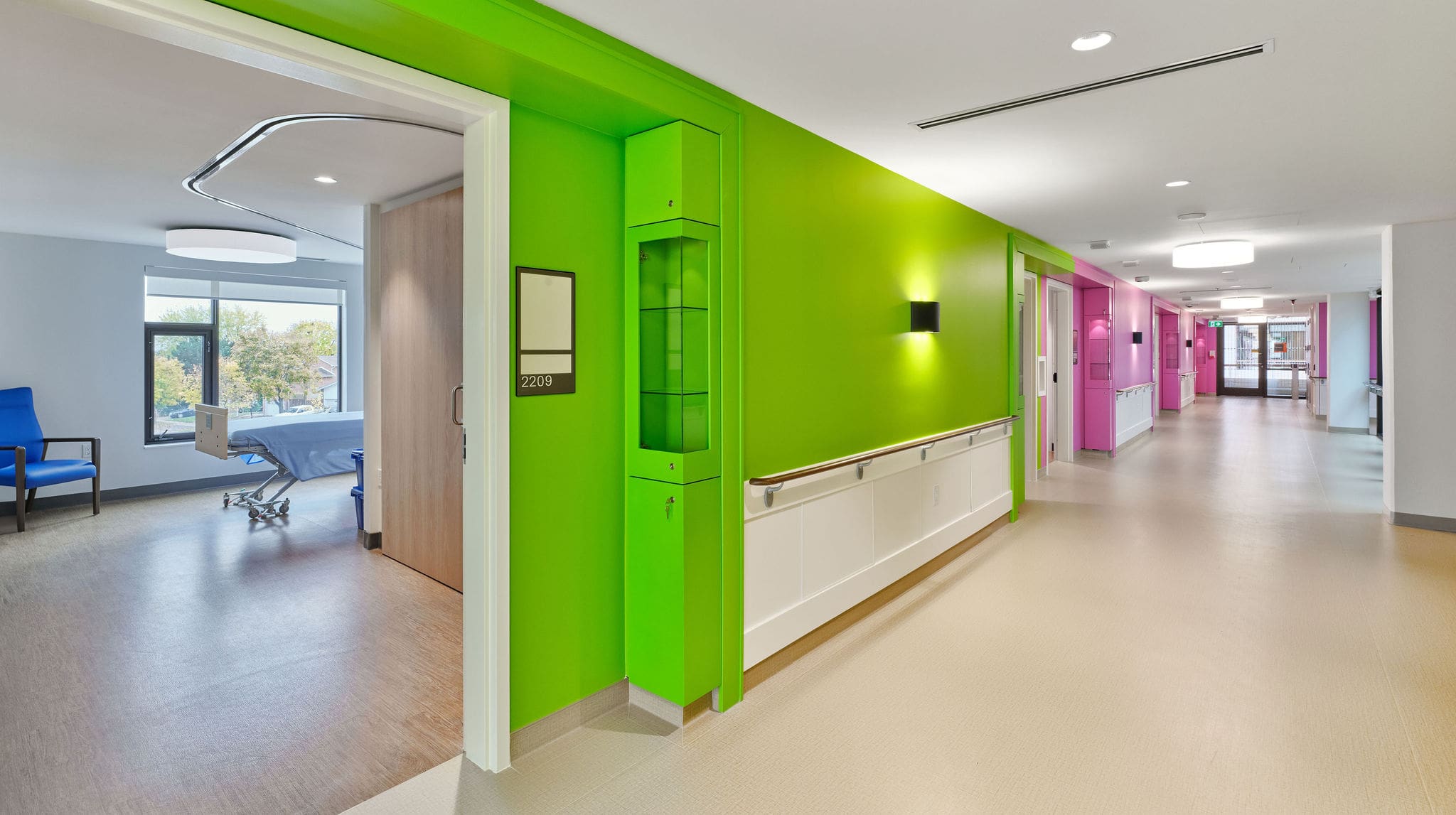
Each memory box contains a small LED downlight that has a tiny snoot to manage brightness and eliminate glare.
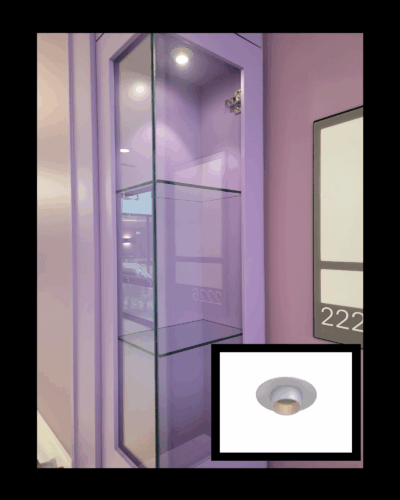
This simple design is comfortable and supports the resident’s sense of independence. The user-friendly 3-button scene control provides customizable ‘High’ and ‘Low’ lighting conditions for day and night. Control keypads were specified with amber LED indicator lights so as not to disrupt sleep.
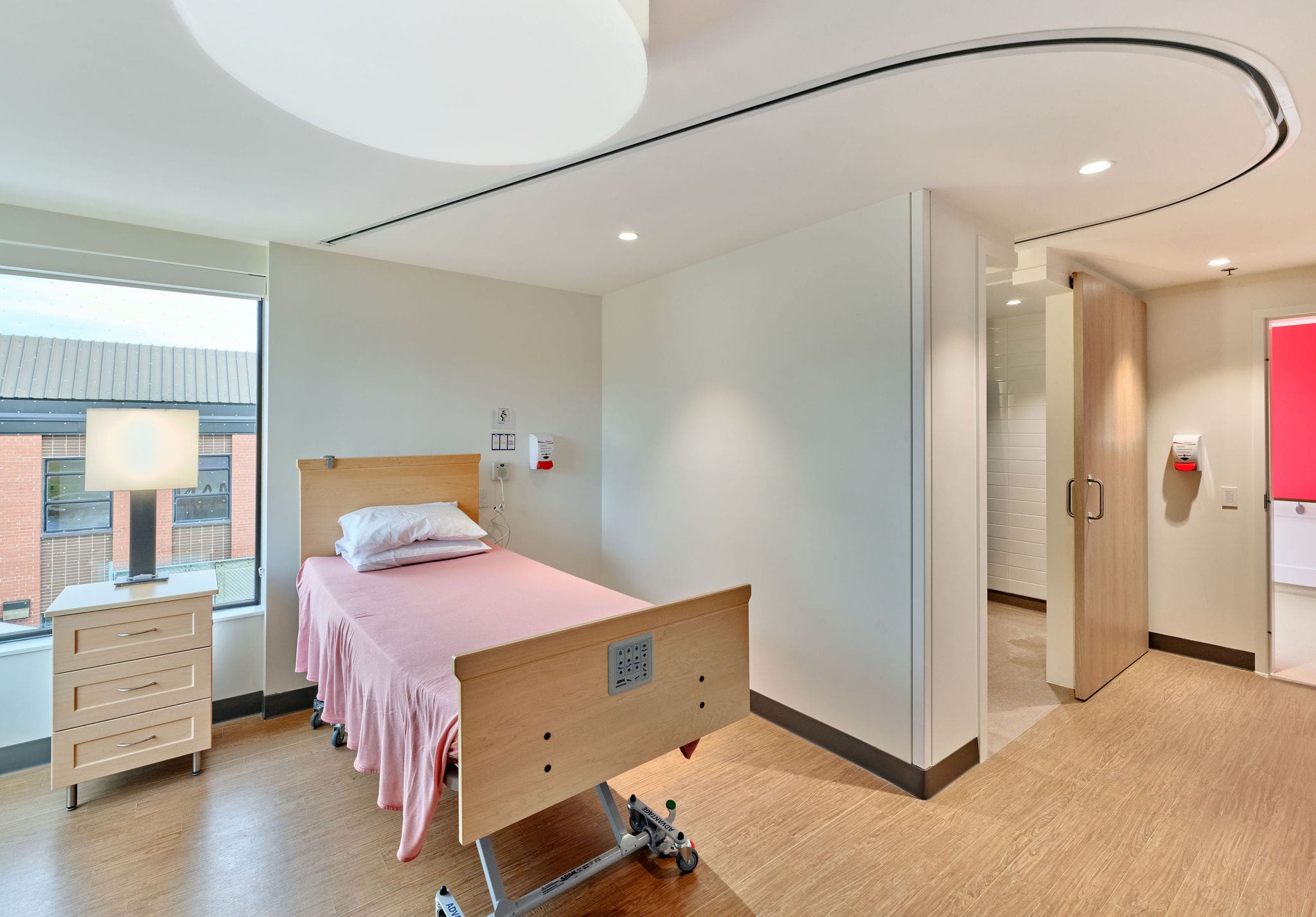
Luminaires were strategically located to make best use of the light. The vanity lights are controlled separately from the lights located on the opposite side of the room. Bright light at night delays sleep recovery and so this control strategy allows for the vanity lights to remain off when the resident uses the washroom at night.
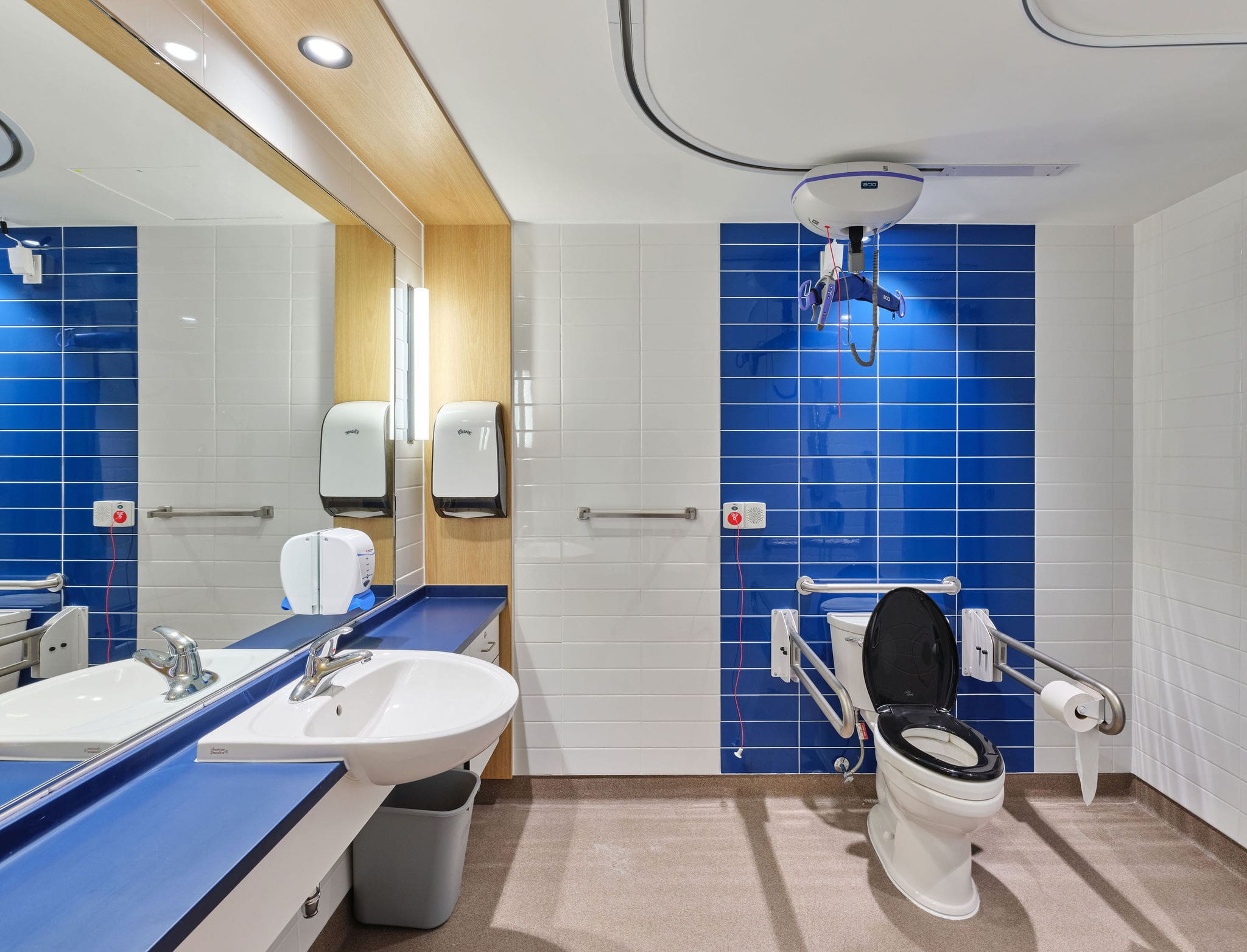
This room feels uplifting and fun. The luminaires were specified with engineered optics to direct light up onto the vertical plane to better iluminate faces and promote social interaction. User-friendly controls were designed to save energy and prolong the life of the lighting system.
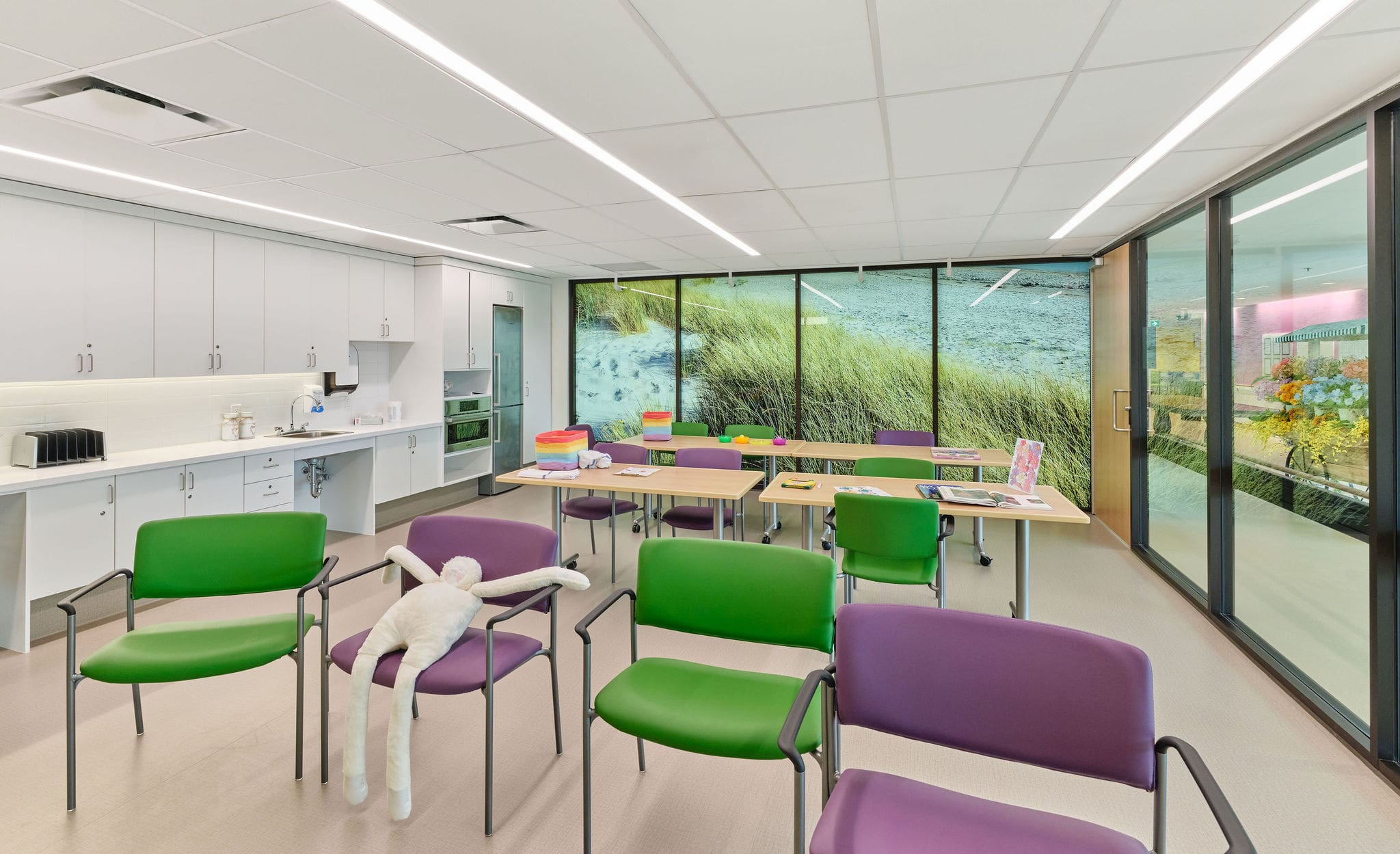
This multi-purpose room is located on the Main Floor and spans the entire length of the entire north-west block of the building. Retractable partitions divide the space into smaller segments. The lighting is designed in such a way that the pattern integrates seamlessly with the architecture. The result is high quality illumination regardless of the position of the partitions. Sensors detect the location of the partition and automatically adjust the control configuration to suit.
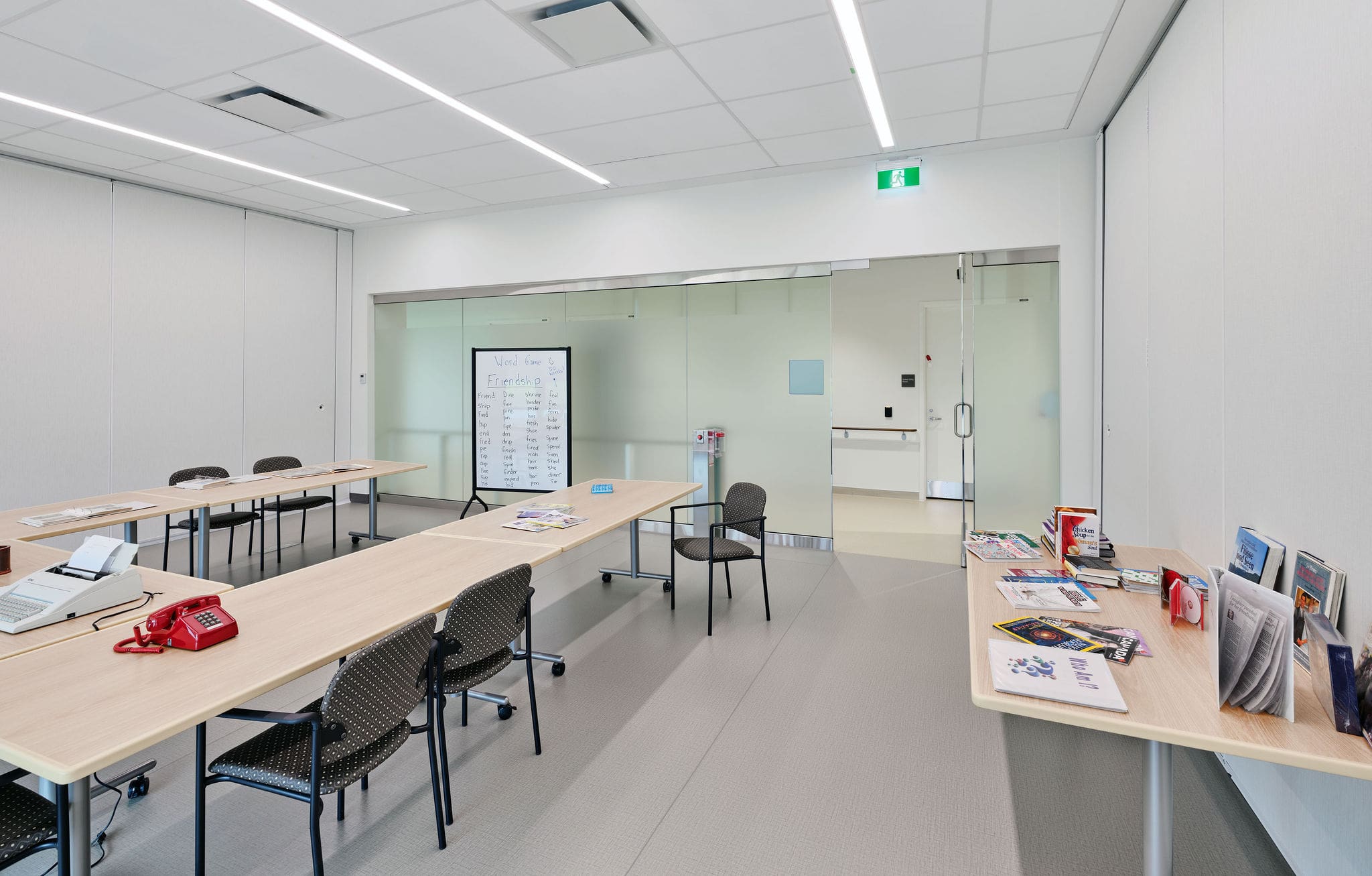
the science of light
Quality lighting is a key factor in creating beautiful spaces where people enjoy spending time. Whether your project is residential, commercial or institutional the lighting will influence the experience of the people using your space.
We’re here to help you harness the science of light to achieve your goals. Our expertise is available free of obligation for added services or commitment to specific product lines.
