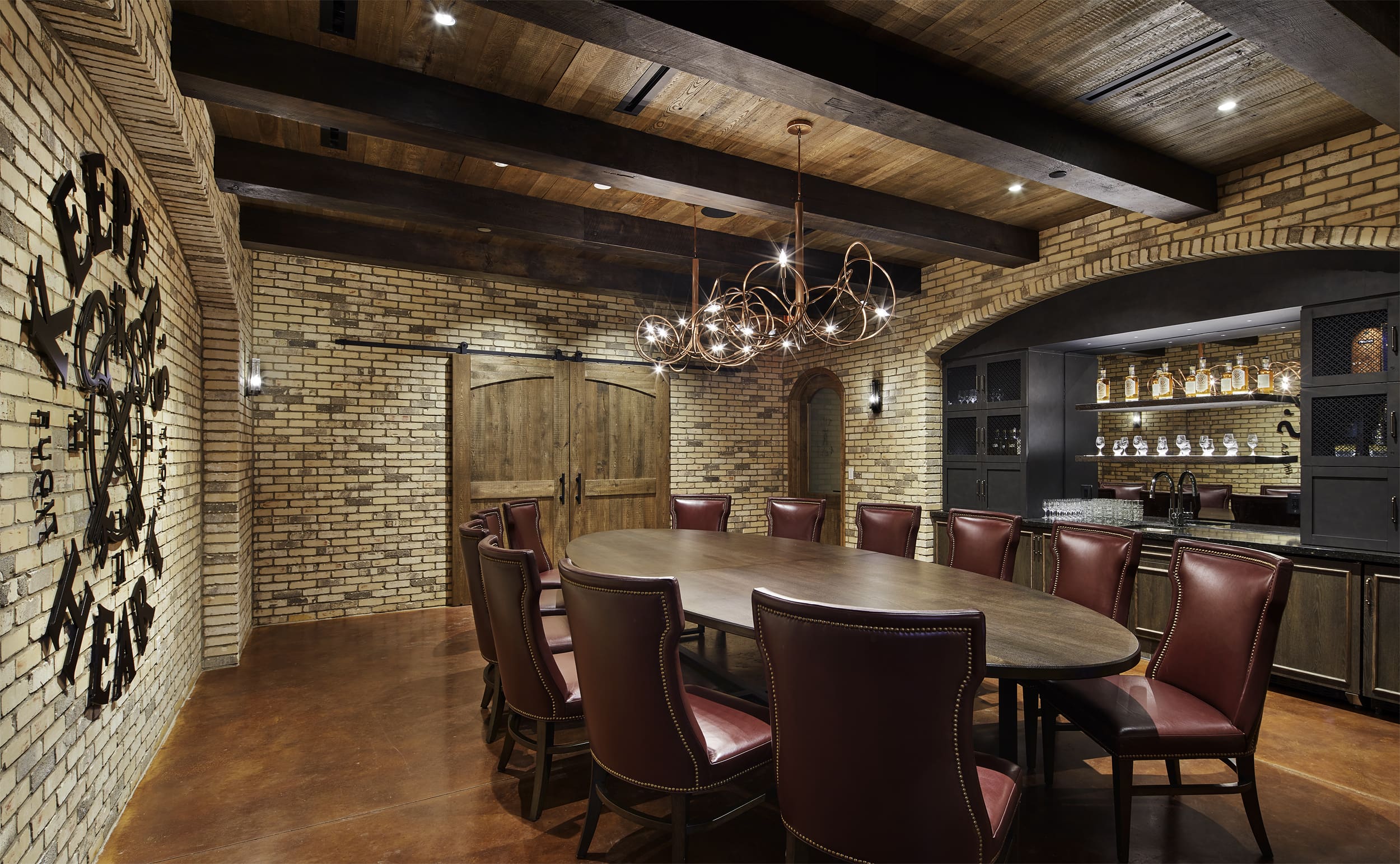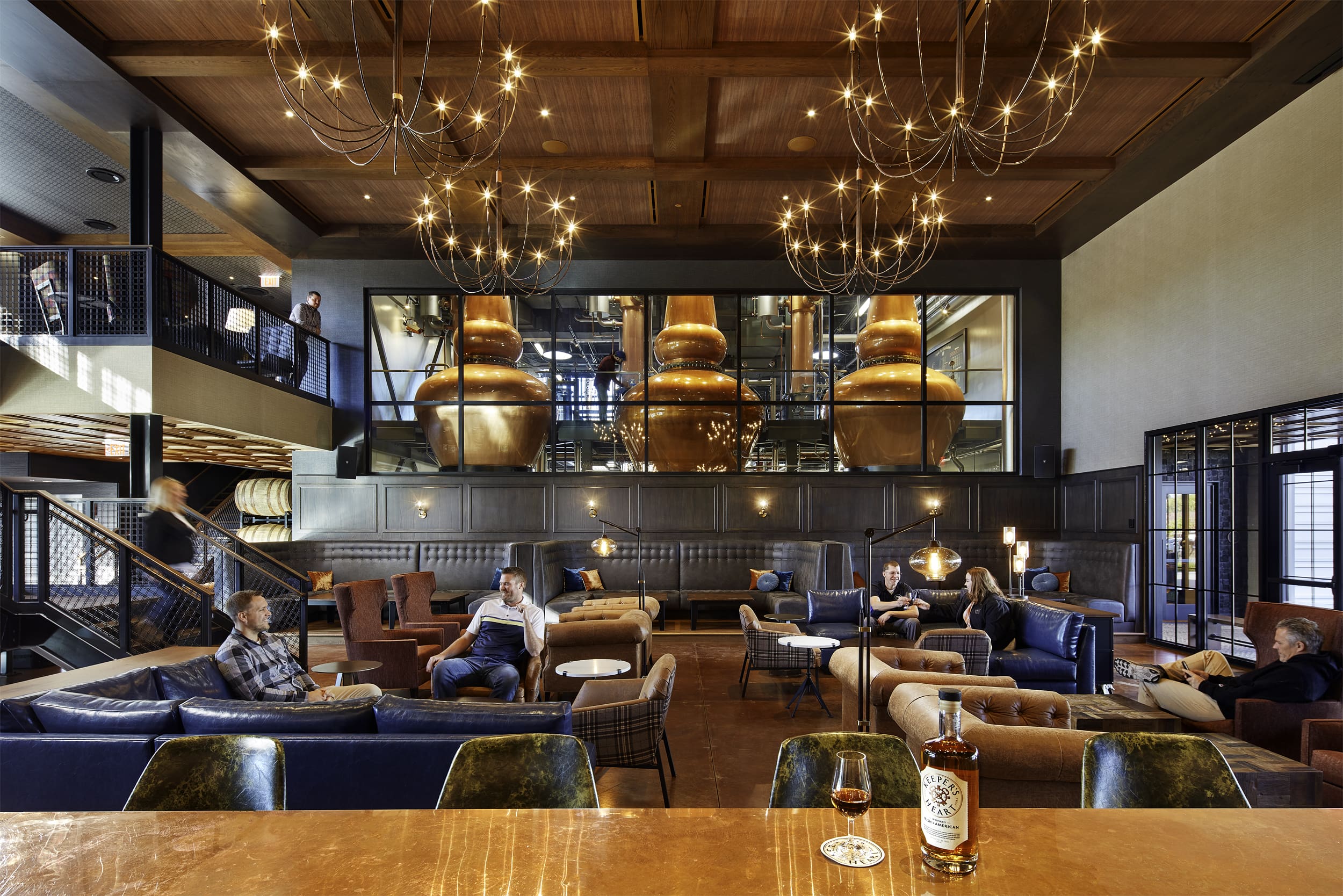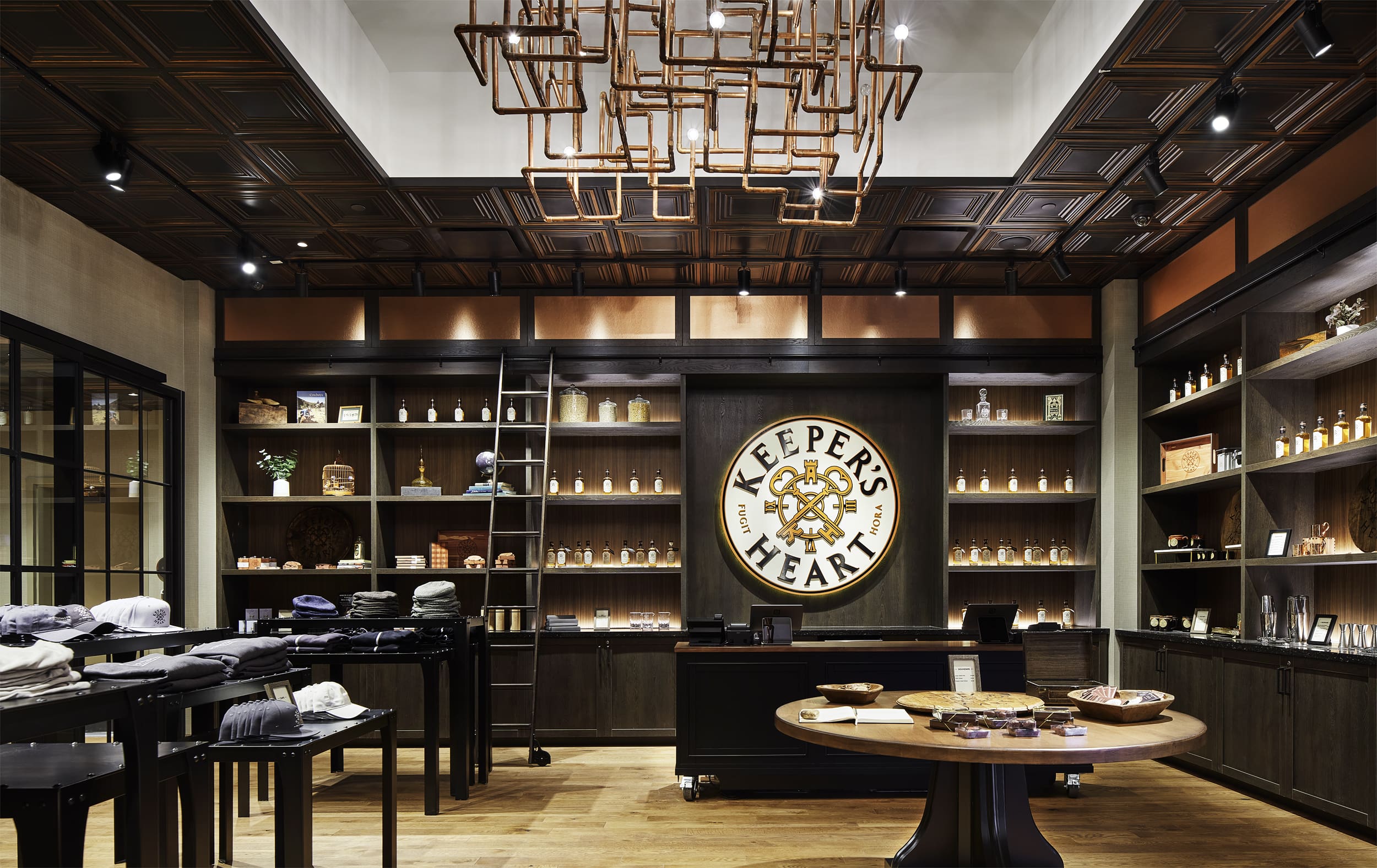O’SHAUGHNESSEY DISTILLING CO.
New Construction
Project Overview
An old potato factory was converted to a mid-sized restaurant, bar and distillery to offer patrons the opportunity to learn about the manufacturing process of the world-famous O’Shaughnessy whiskey.
The lighting was designed to enhance the experience of patrons from the outside in. The exterior of the building features strategically placed luminaires to accent the rustic brick façade in elegant contrast to the glass box framework and metal paneling. The landscape is lit to draw attention from the street toward the patio and building entrances. Once inside, the glitz and glamour of the copper pots, mirror-backed bar cases and plush furnishings provokes an instant sense of luxury and prestige. Careful attention to detail ensured that all the lighting was tucked away eliminating glare. Balanced highlights and shadows draw focus toward retail items in an elegant manner.
A centralized control system allows for each set of lights within each space to be dimmed to satisfy the unique requirements of the space, creating perfectly balanced lighting scenes.
Dawn Brown contributed to this project as an employee of EXP Services Inc
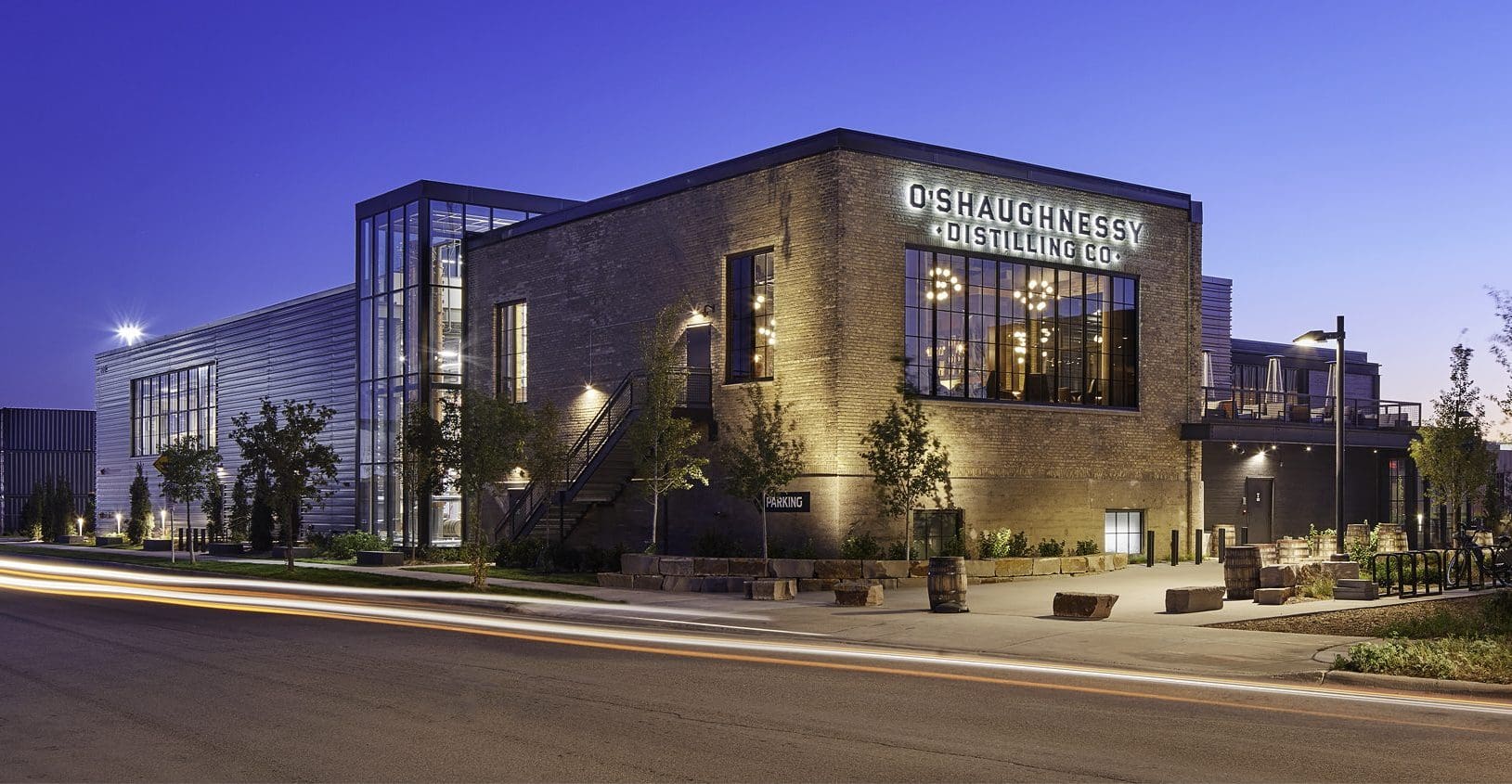
The displays are illuminated using low-voltage tape light in channels recessed in the millwork as well as accent lighting from adjustable track-mounted luminaires. The result is a well-lit, comfortable atmosphere that draws visitors into the space.
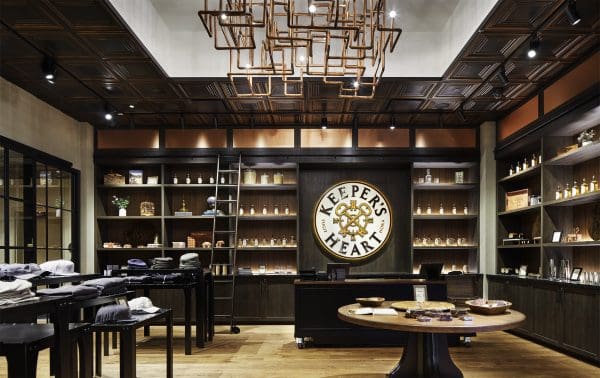
The main bar is an excellent example of teamwork. The ambient illumination is provided by extra-wide beam downlights recessed in the wood panel ceiling. The copper pots are lit with adjustable track lights mounted tight to the underside of the structural joists within the distillery. The decorative chandeliers, sconces and floor lamps selected by the interior design team provide added layers of light and while enhancing the décor.
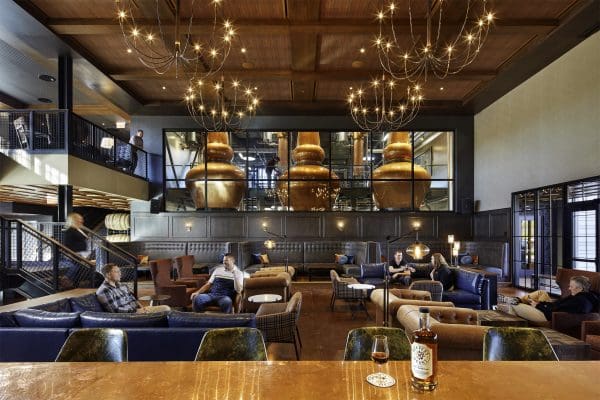
The wine cellar is another stellar example of teamwork as integrated millwork lighting combined with high-quality wall wash luminares allow the glass bottle display to sparkle. This space is located in the basement with no acces to natural light. Our design applies high angle illumination to the walls to enhance the perception of brightness and support social interaction.
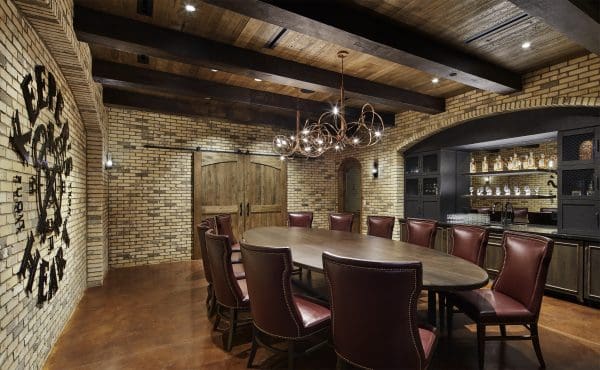
the science of light
Quality lighting is a key factor in creating beautiful spaces where people enjoy spending time. Whether your project is residential, commercial or institutional the lighting will influence the experience of the people using your space.
We’re here to help you harness the science of light to achieve your goals. Our expertise is available free of obligation for added services or commitment to specific product lines.

